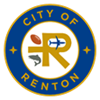The system has encountered an error and could not complete your request.
If the problem persists, please contact the site administrator.

The system has encountered an error and could not complete your request.
If the problem persists, please contact the site administrator.